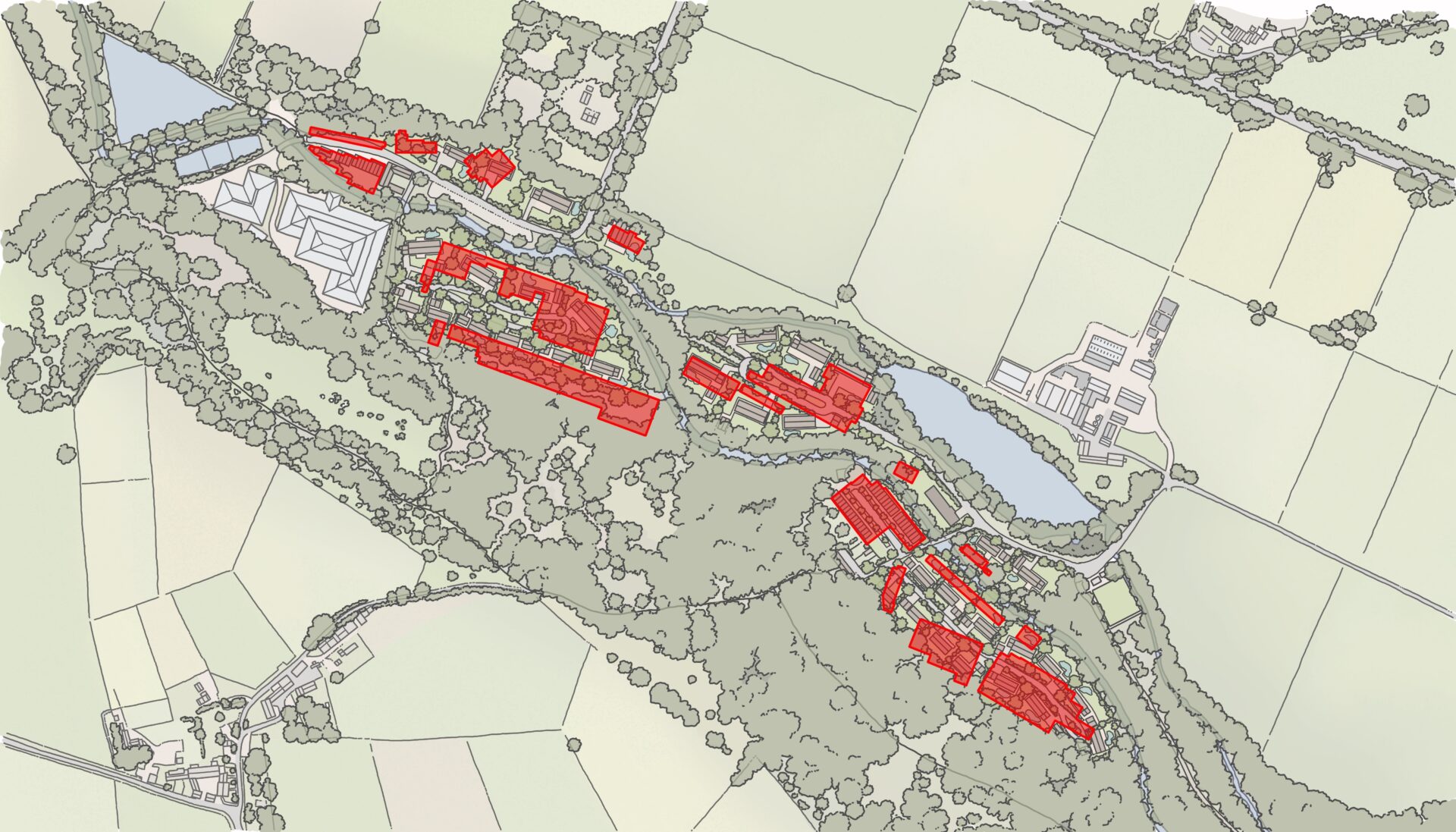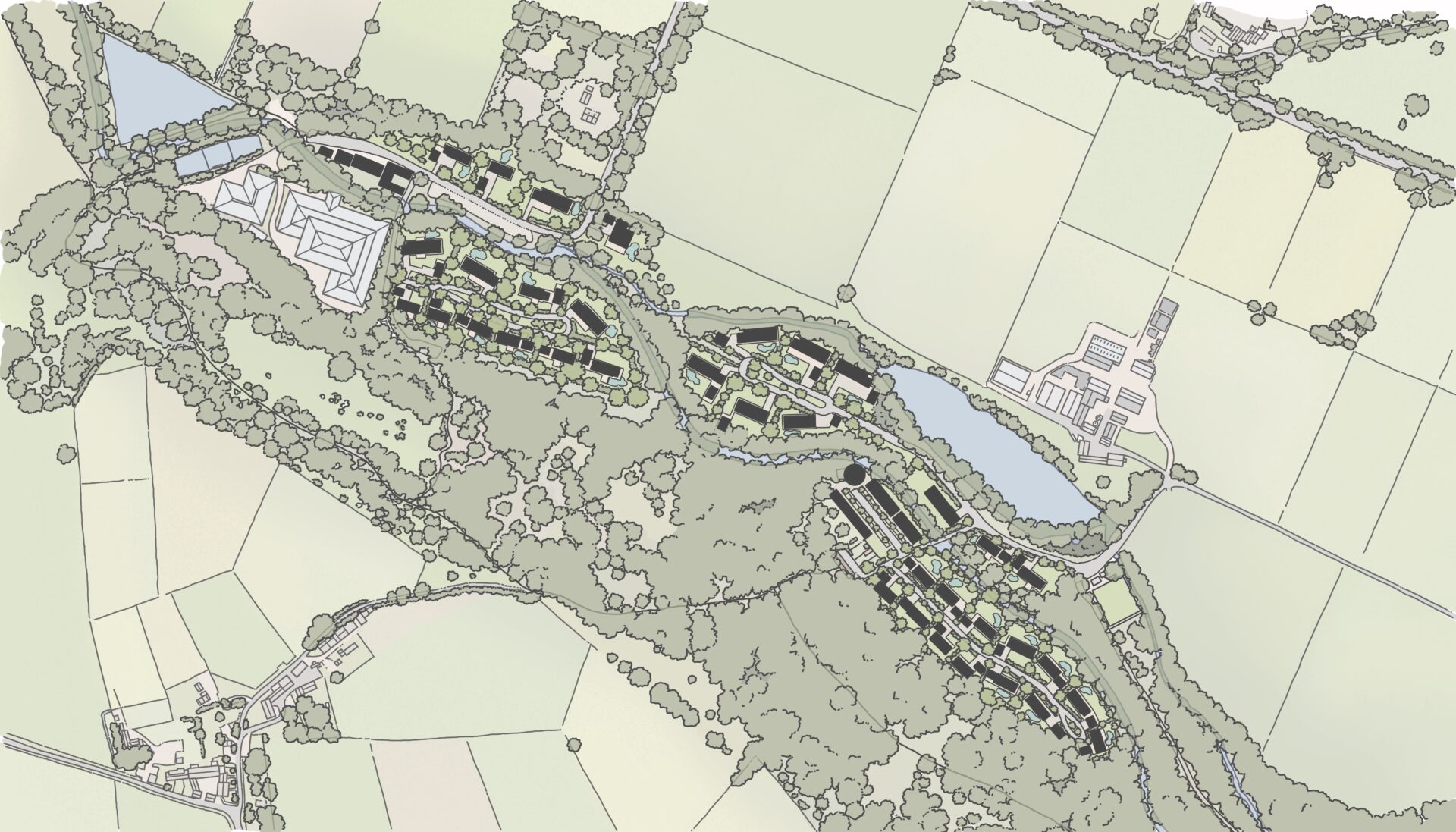The demolition of existing buildings and removal of hard standings will create a vast reduction in built form and volume on the site.
Existing site
- Footprint of buildings approx. 30,000sqm / 322,920sqft. That’s the removal of 7.4 acres of footprint for buildings.
- Footprint of hardstanding on the site approx. 86,500sqm. That’s a removal of over 21 acres of hard surfacing.
- Maximum building height on the site approx. 15m. That’s the equivalent of a 5-storey building.
- Average height of buildings on the site are approx. 9m. That’s the equivalent of 3 storeys.
- The existing buildings are industrial and oversized for the valley and not in keeping with the modest nature and spacing of buildings that typifies built form in the area.
- The new proposals will create:
- Footprint of buildings approx 9,000m sq / 100,000sqft. That’s just 2.2 acres of footprint for buildings. That’s a 70% reduction.
- Footprint of hardstanding on the site 20,000sqm / 220,000sqft. That’s under 5 acres of hard surfacing. That’s a 77% reduction.
- Maximum building height on the site approx. 6m to eaves height. That’s a single storey building. That’s an 80% reduction.
- Average height of buildings on the site are approx. 6m. That’s single storey everywhere. That’s a 67% reduction across the site.

Proposed site
- Footprint of all buildings approx 11,150sqm / 120,000sqft.
- Footprint of hardstanding on the site significantly reduced.
- Maximum building height on the site reduced to approx 8m.
- Buildings mostly arranged in small clusters as is typical of farm buildings and hamlets in the valley.
- Buildings are modest in size and kept to a similar scale and relationship with the landscape, a characteristic that is typical in the valley.
- No continuation of built form to preserve the openness of the greenbelt and prevent an urban appearance.

icon
7%
1 bedroom homes
icon
38%
2 bedrooms homes
icon
28%
3 bedroom homes
icon
14%
4 bedroom homes
icon
13%
5 bedroom homes